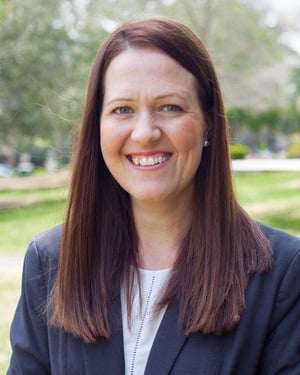SOLD BY JOHN PYE REAL ESTATE 9476 0000
Located in the leafy suburb of Wahroonga this immaculate family home is architecturally designed to take full advantage of its north facing orientation and tranquil valley views.
From the moment you close the front door one enters a world of peaceful quietude and total privacy. This is a home full of surprise and character!
The valley-focused design features:
* Wrap around verandahs to kitchen, dining and lounge that enjoy valley views.
* State of the art Nouvelle kitchen designed by award winning designer with Miele appliances, generous stone bench tops and adjacent family/TV room - perfect for home chefs and entertainers.
* Main lounge and dining opens onto a flyscreened conservatory and is fitted with slow combustion fireplace (that heats the whole home).
Separate study off lounge.
* Of the five bedrooms, the master bedroom enjoys a private balcony with stunning valleys views, ensuite and walk-in robe. All additional bedrooms have built-in robes and share 1.5 bathrooms. One bedroom is attached to a large loft area, ideal for teenage retreat or office. The guest bedroom has private balcony with valley views.
OTHER FEATURES: double garage, air conditioning, whole-house fan, back to base alarm/security, imported Finnish sauna with separate shower and underground cellar adjacent, polished floorboards throughout. Large workshop and storage under house. Steps off wrap-around verandah to level back yard with child cubby house. Extra parking inside yard with abundant level street parking available outside. 500 meters to bus stop, shops, primary school and the SAN Hospital.
A refreshing and fun house to live in! So much for your money!
